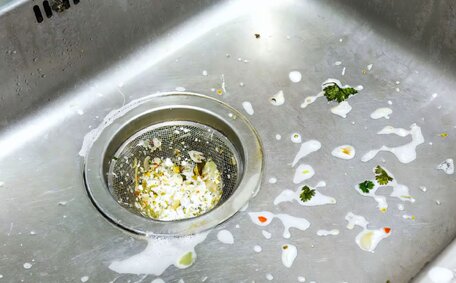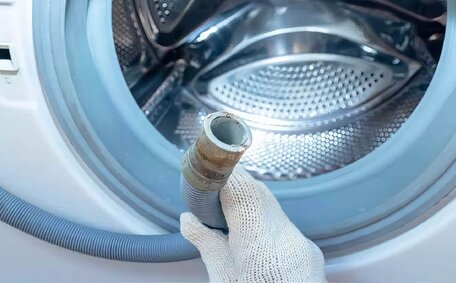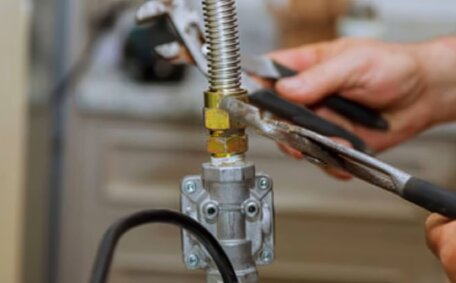Key Factors When Selecting Hot Water Systems for Multi-Story Buildings
Choosing the optimal hot water system is crucial for controlling running costs in multi-level buildings, especially during the construction or renovation stages. A well-chosen system guarantees economical distribution of hot water across all levels, balancing both setup and operational expenses.
Key factors to consider include:
- System Type - Continuous flow hot water systems offer endless hot water on demand but work best when water pressure is constant. Water storage tanks have a limited capacity but can handle varying pressure.
- Energy Source - Electric, gas, solar, and heat pump systems each have pros and cons to weigh regarding climate suitability, energy efficiency, and operating expenses.
- Placement - Centralised systems are more efficient but also require space for equipment. Distributed systems allow for flexible appliance location but lose some efficiency.
- Capacity and Pressure - Carefully evaluate the building’s hot water requirements during peak usage times and choose adequate system specs.
- Maintenance - All systems require periodic maintenance and part replacement throughout their lifespan. Choose accessible equipment locations to simplify this work.
Early consultation with a licensed plumber to integrate a hot water meter can lead to a customised system that maximises benefits for your building. This expertise helps optimise performance and savings over the new hot water system’s lifetime.
Choosing Between Storage Tank and Continuous Flow/Instant Systems
For multi-story buildings, the choice often comes down to storage tank systems and continuous flow systems, each catering to specific needs (also known as instantaneous or on-demand systems).
Hot water tanks heat and store a specific volume of hot water, ensuring the supply matches your home’s usage requirements. Common tank sizes range from 50 to 400 litres.
Storage tanks efficiently manage variable demand in apartments by heating water simultaneously, despite some inevitable heat loss. As you use hot water, the tank replenishes and reheats, consuming energy in the process.
Continuous flow hot water systems instantly produce new hot water as needed, without storage.
The on-demand design cuts out heat loss and provides hot water at a steady temperature, which boosts efficiency. However, with a consistent flow, the heating capacity delivers hot water at the same temperature regardless of water pressure.
Split systems with a supplementary small storage tank and backup continuous flow can also be considered. These balance pressure issues and heat retention. Zoned manifolds also help regulate pressure.
Correctly size and strategically position hot water system equipment in multi-story buildings, taking occupancy, typical usage, and future maintenance accessibility into account. Consulting a plumber enlightens you on how your hot water system design matches the application.
Sizing the System Capacity for Occupancy Needs
Determining the right hot water system size for a multi-story building requires careful assessment of anticipated occupancy and hot water usage.
As a general rule, each apartment should have access to 40-60 litres of stored water, ensuring reliable hot water availability. For combined tank-continuous systems, ensure the heating capacity supports a peak demand of 15-25 litres per minute.
Under-sized systems can lead to insufficient hot water, especially during mornings when many people shower. Oversized systems waste space and energy for heating excess water. Striving for a balanced system maximises economic efficiency and occupant contentment.
Consider adding security margins of 20% for storage tanks and 30% for continuous flow systems over calculated peak demand volumes. This accommodates higher future occupancy rates.
Analyse the number and size of apartments to estimate typical usage. Also factor in laundry, your kitchen dishwashing and other hot water needs per floor or zone. Positioning equipment centrally can maximise efficiency.
Consult an experienced plumber during the design phase to ensure your existing hot water system can be properly sized and placed based on the building plans and intended occupancy.
Maximizing Energy Efficiency
Selecting an energy-efficient hot water system is vital for multi-story buildings to save on your energy bills and reduce environmental impact. Heat pump and solar hot water systems are particularly effective options.
Heat pump water heaters utilise electricity to power a fan compressor, which extracts heat from the air to warm water. They effectively use absorbed heat to warm the water in a storage tank. Although initially more costly, heat pumps can cut electric hot water heating bills by up to 75% compared with traditional electric systems.
Solar hot water systems use the sun’s renewable energy to preheat water feeding into boilers or a storage cylinder. Solar water preheating reduces reliance on natural gas or electricity for heating. In Blacktown’s climate, solar systems provide 50-90% of annual hot water needs.
Consider incorporating pipe insulation, water-efficient fixtures, and effluent heat recovery systems when installing hot water equipment. Combined, these solutions maximise energy savings for multi-story buildings.
Placement Considerations for Ease of Access and Maintenance
Positioning hot water system equipment in a multi-story building requires careful planning to balance performance, regulations, and ease of access. Australian Standard AS/NZS 3500.4 and other codes mandate service clearances and safe, approved locations.
For straightforward maintenance, position units with heat exchangers in communal areas instead of individual tenant spaces. Plant rooms, riser ducts, hallways or parking garages often allow convenient ground-level access behind lockable doors. Signage also helps tradespeople locate equipment.
Consolidating pump hot water systems improves installation and facilitates future upgrades. However, distributed systems can regulate pressure drops between floors. Ensure all complexes allow for future repairs or replacements of parts like valves, sacrificial anodes and heating elements.
During construction, consult a licenced plumber to map ideal positions for long-term functionality. Factoring in placement early prevents difficult retrofits and supports optimal hot water delivery across the building’s lifespan.
Designing Pipe Layout to Maintain Water Flow and Pressure
Appropriate pipe sizing is critical to ensure sufficient hot water flow and pressure to all taps in a multi-story building’s plumbing systems. As the building height increases, water pressure decreases owing to friction loss along the pipe walls. Smaller diameter pipes compound this issue through added resistance.
To maintain pressure, Ensure the use of larger diameter pipes and minimise the distance from the water heater to taps. Correctly-sized manifolds installed on each floor also regulate pressure drops. As a rule of thumb, each floor down from the water heater loses 10-15% pressure.
Inadequate pipe diameters and excessive pipe lengths lead to inefficient hot water delivery. Mains pressure under 250 kPa can result in drips at taps and poor flow rates, particularly on higher floors. Replacing old galvanised pipes improves pressure retention.
Consulting with engineers can provide insights into how optimal pipe sizing can balance material costs with the need for adequate flow and pressure. Well-designed piping optimises hot water availability for maximum tenant satisfaction.
Understanding Regulations for Hot Water System Types and Installation
When installing hot water systems in multi-story buildings in Australia, it is vital to comply with relevant standards and regulations. The key guidelines are outlined in AS/NZS 5601.1:2013, covering gas appliances.
This standard mandates certain safety requirements for locating and ventilating gas hot water systems. Equipment must be positioned at least 150 mm above ground, with adequate ventilation and clearances from windows or vents. Proper gas pipe sizing is also stipulated based on connected appliance ratings and supply pressures.
For electric systems, AS/NZS3000 mandates dedicated circuits, compliant cabling, and specific safety switches to ensure installation safety and reliability. Heat pump water heaters involve extra considerations around condensate drainage and clearance spaces.
Engaging a licensed professional guarantees that hot water systems are installed in compliance with all relevant building codes. This guarantees safe, compliant operation for tenants over time. Strict regulations also inform appropriate system selection and sizing to match a building’s specific occupancy needs.
Leveraging Smart System Controllers for Centralized Management
Incorporating smart control systems offers valuable benefits for centralised hot water management in multi-story buildings. Intelligent controllers can regulate a heat pump system’s operation to improve energy efficiency, simplify maintenance oversight, and provide remote access for monitoring.
By continually optimising settings to match demand patterns, smart systems maximise savings on heat pump hot water heating costs. Centralised visibility of appliance performance data also simplifies diagnosing issues to minimise downtime when the system is set up. Manager dashboard access further enhances oversight efficiency.
While smart controllers are more expensive to install, the long-term savings and convenience often provide a worthwhile return on investment. Customisable notifications enable swift fault response, enhancing tenant satisfaction.
Utilising a professional plumber to correctly incorporate smart water system controls during building commissioning lays the foundations for streamlined operation over time. The expertise of licenced tradespeople ensures compatibility across equipment for centralised water heating strategies.
Considerations for Noise Control Based on System Type
When selecting hot water systems for multi-story buildings, acoustic impact should be evaluated, especially for heat pump units. As heat pumps use an exterior compressor and fan similar to air conditioners, operational noise must be appropriately mitigated.
For central heat pump systems, locate the outdoor unit away from windows, balconies, or other areas sensitive to noise. Enclose the compressor within an acoustic housing lined with insulation. Adding sound baffles inside this housing further dampens vibration and fan noise.
For distributed heat pump systems placed on balconies or exterior walls, select quiet-rated models with a low dB rating. Properly sizing units prevents excessive noise from high-speed operations. Further soundproofing using acoustic wraps around the housing also helps reduce noise transfer.
Correct installation is critical; use rubber mounts to isolate vibrations from the building structure. Flexible pipe connections prevent reverberation noise transmitting via plumbing. Adhering to manufacturer instructions for clearances, ventilation, and drainage secures quiet operation.






